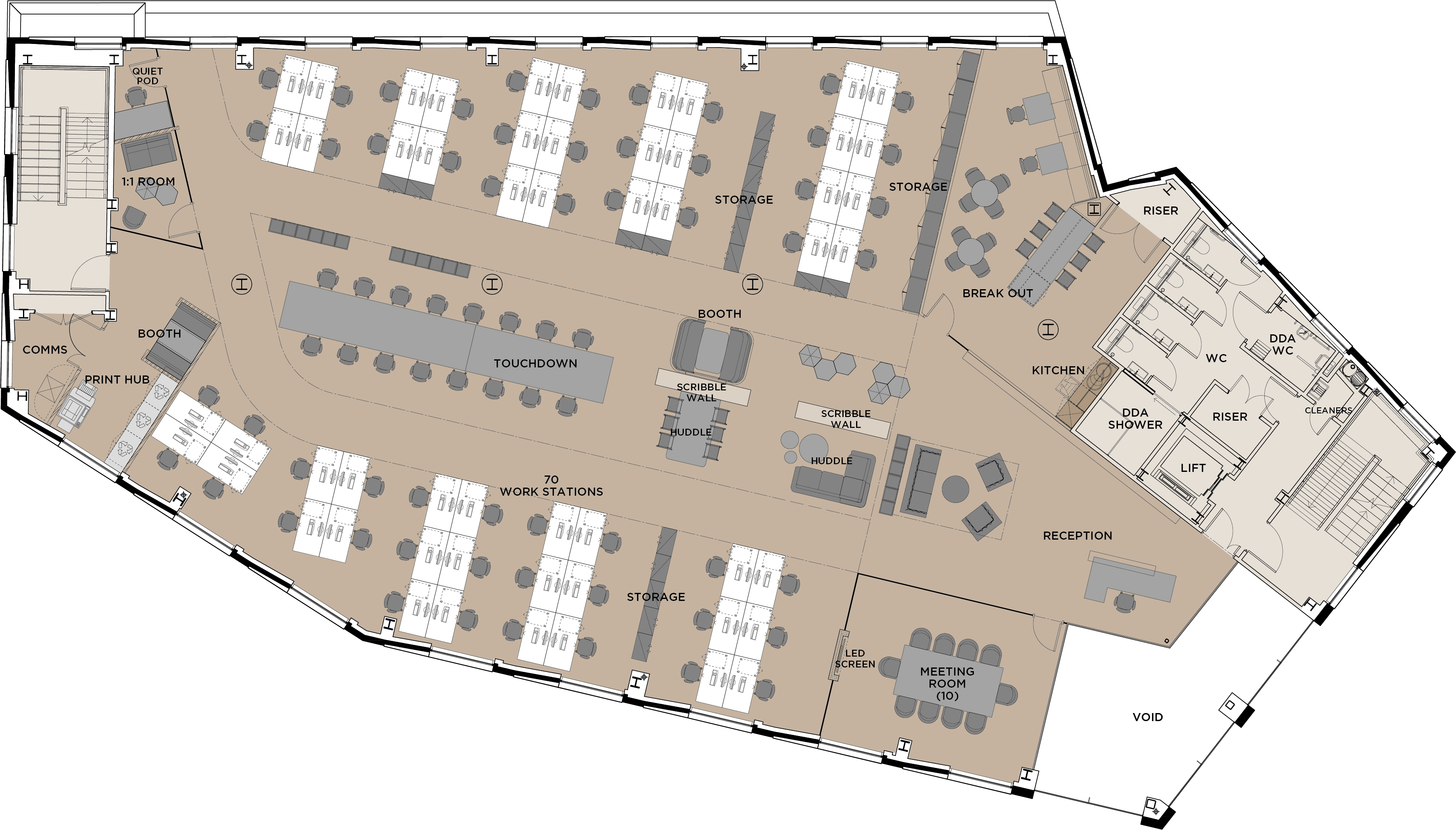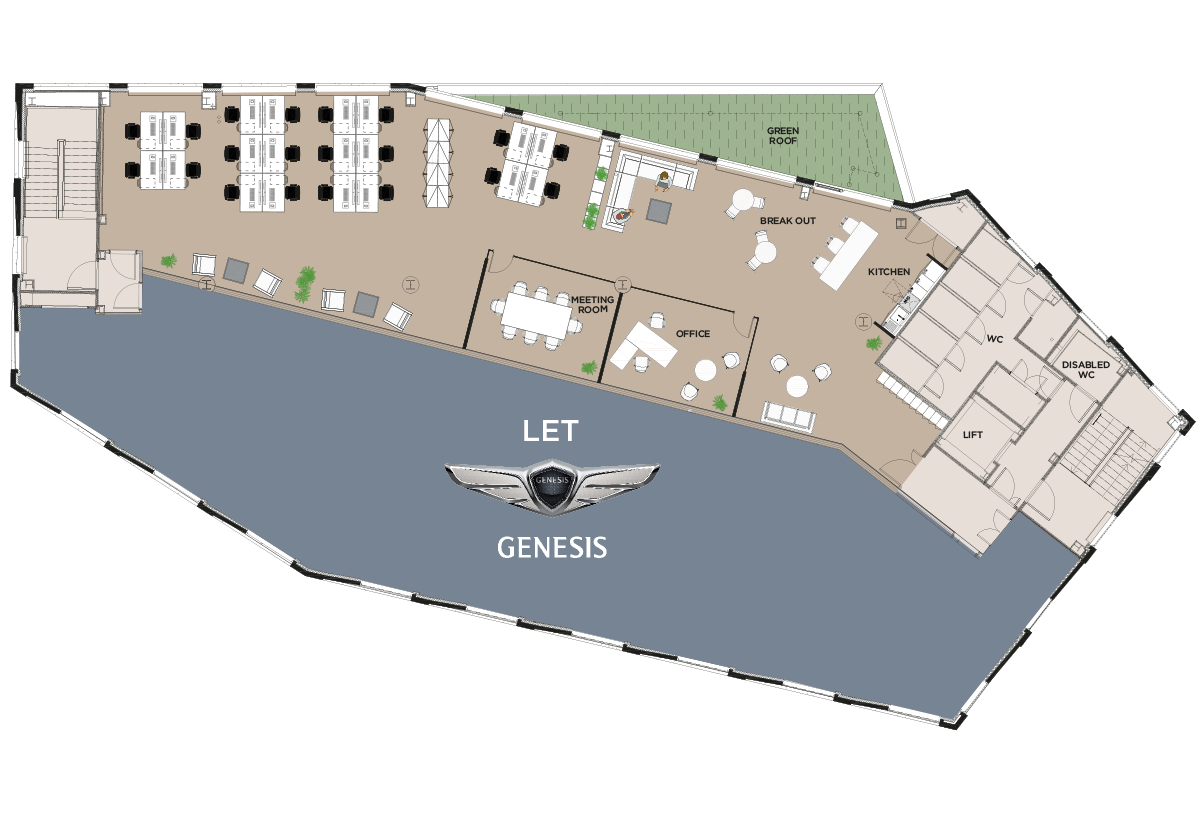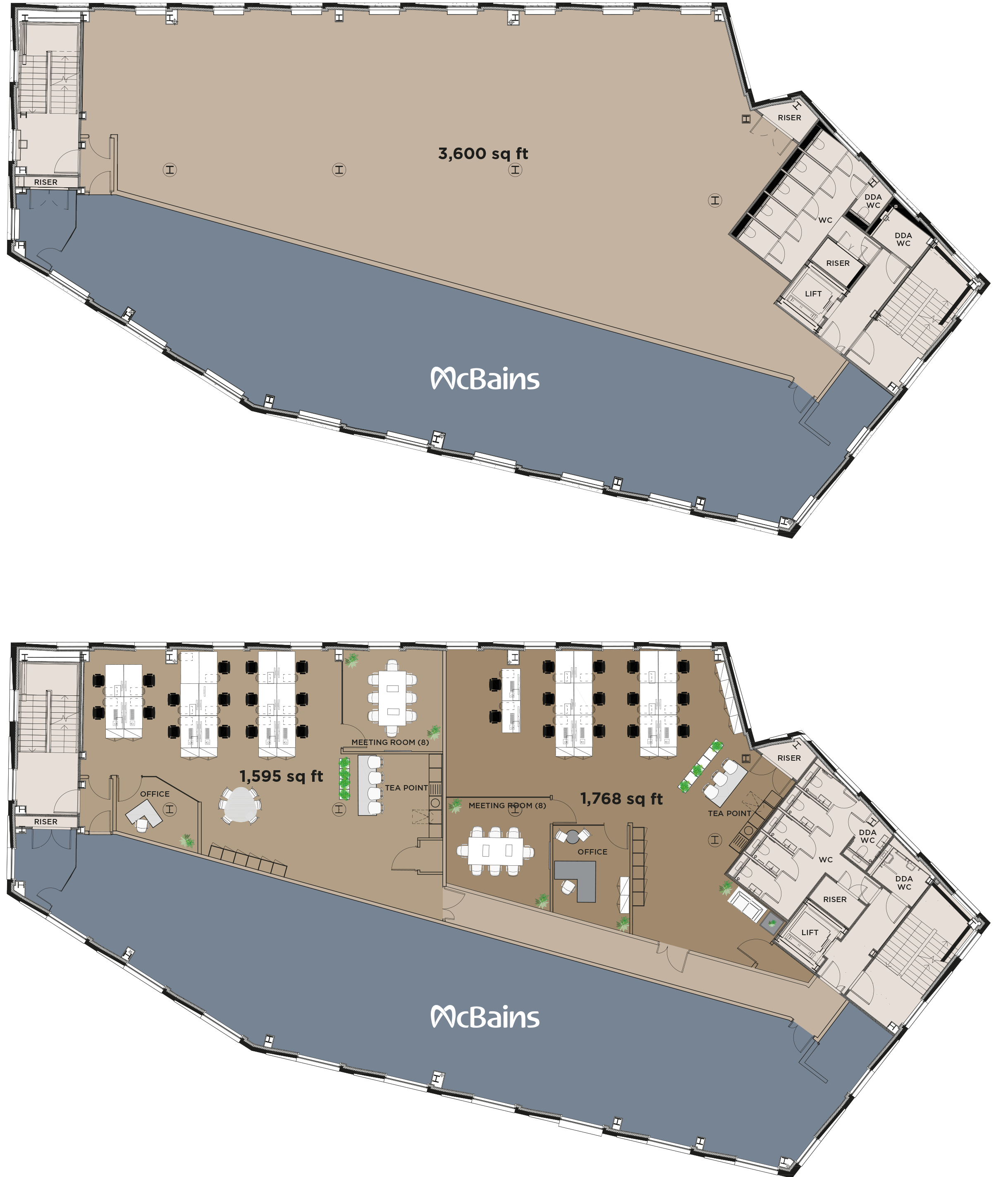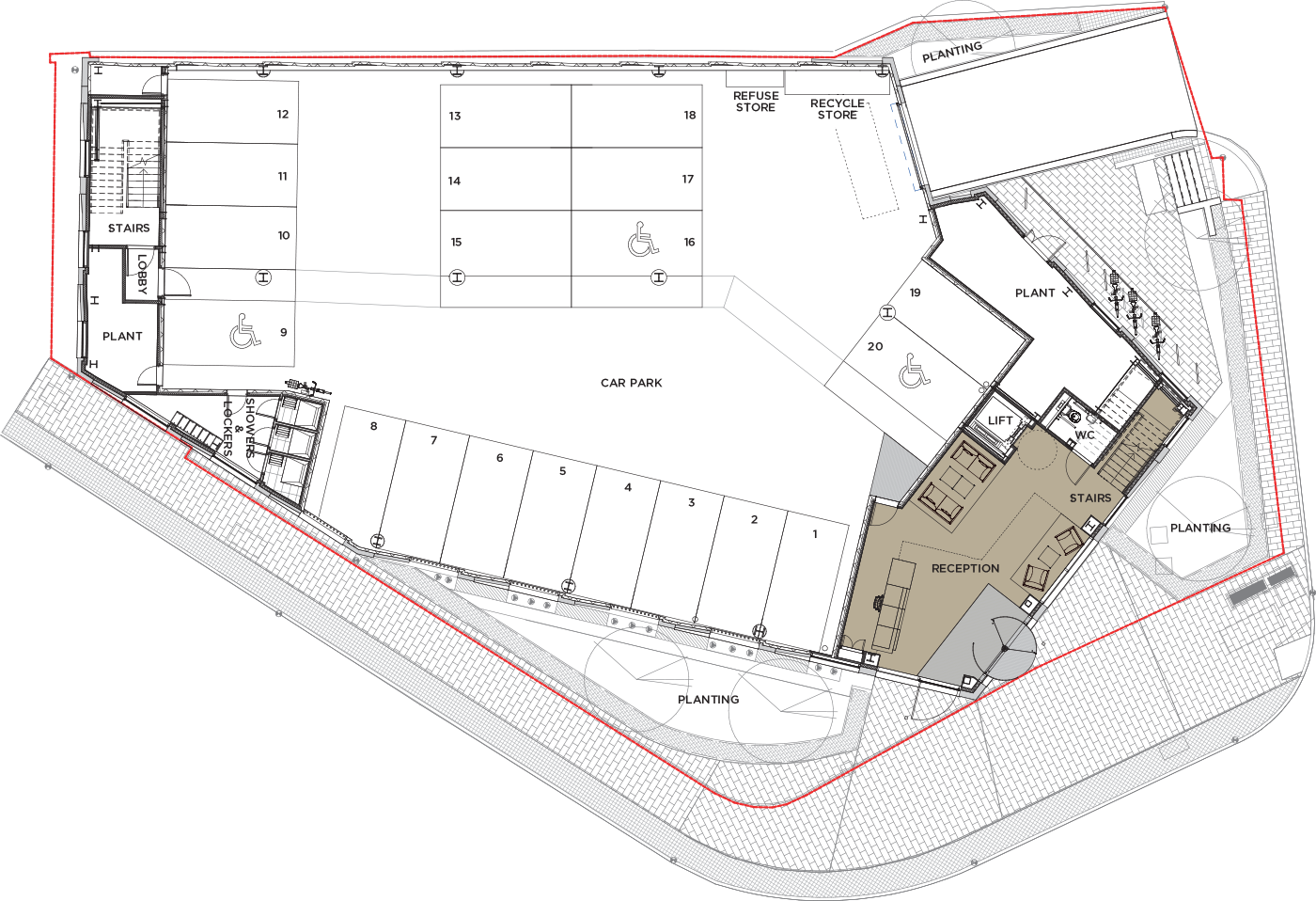Accommodation
The measured survey is approx IPMS3 areas
| FLOOR | SQ FT | SQ M |
| Part Third | 2,632 | 244.5 |
| Part Third – Available | Let to Genesis Motor UK Ltd | |
| Part Second | 3,600 | 334.4 |
| Second | Let to McBains | |
| First | Let to NHS | |
| Ground Reception | ||
| TOTAL AVAILABLE | 6,232 | 578.9 |
Office Floors – Indicative Fit-Out

Accommodation Breakdown
| 1:8 sq m Ratio Occupation Schedule | |
|---|---|
| Open Plan Desking | 54 |
| Touchdown positions | 16 |
| Meeting room x 10 pers | 1 |
| Scribble Walls | 3 |
| Booths | 2 |
| Quiet pod | 1 |
| 1:1 room | 1 |
| Total Desk Count | 74 |
Building Specification
Space to Shine
| • | Newly fitted suite on the third floor |
| • | Impressive double-height glazed reception |
| • | State of the art LED lighting with daylight sensors to reduce energy consumption |
| • | Fully accessible raised floor with a minimum 120mm clear void |
| • | Energy efficient VRF air conditioning system |
| • | 1:8 sq m occupational density |
| • | Metal-tiled suspended ceiling |
| • | 8 person passenger lift |
| • | Unisex superloos on each floor |
| • | Shower facilities with changing areas |
| • | Car parking ratio 1:236 sq ft |
| • | 4 electric car charging stations |
| • | Covered cycle storage |
| • | BREEAM rating of Very Good |
| • | EPC A |







